Fine Country Living
Lot 23 Sheriff Close, Rusthall Estate, Okoia
Whanganui
4
2
2
0
2
$1,071,400*
*The price estimate includes GST and is an indication of the build cost and includes land. It should be used as a rough guide. Refer to the About Pricing page for more information. Images are artist's impression only. Regional variations in products and building requirements may apply.
Listing Code: WN-17224
Download Brochure
Floor Plan
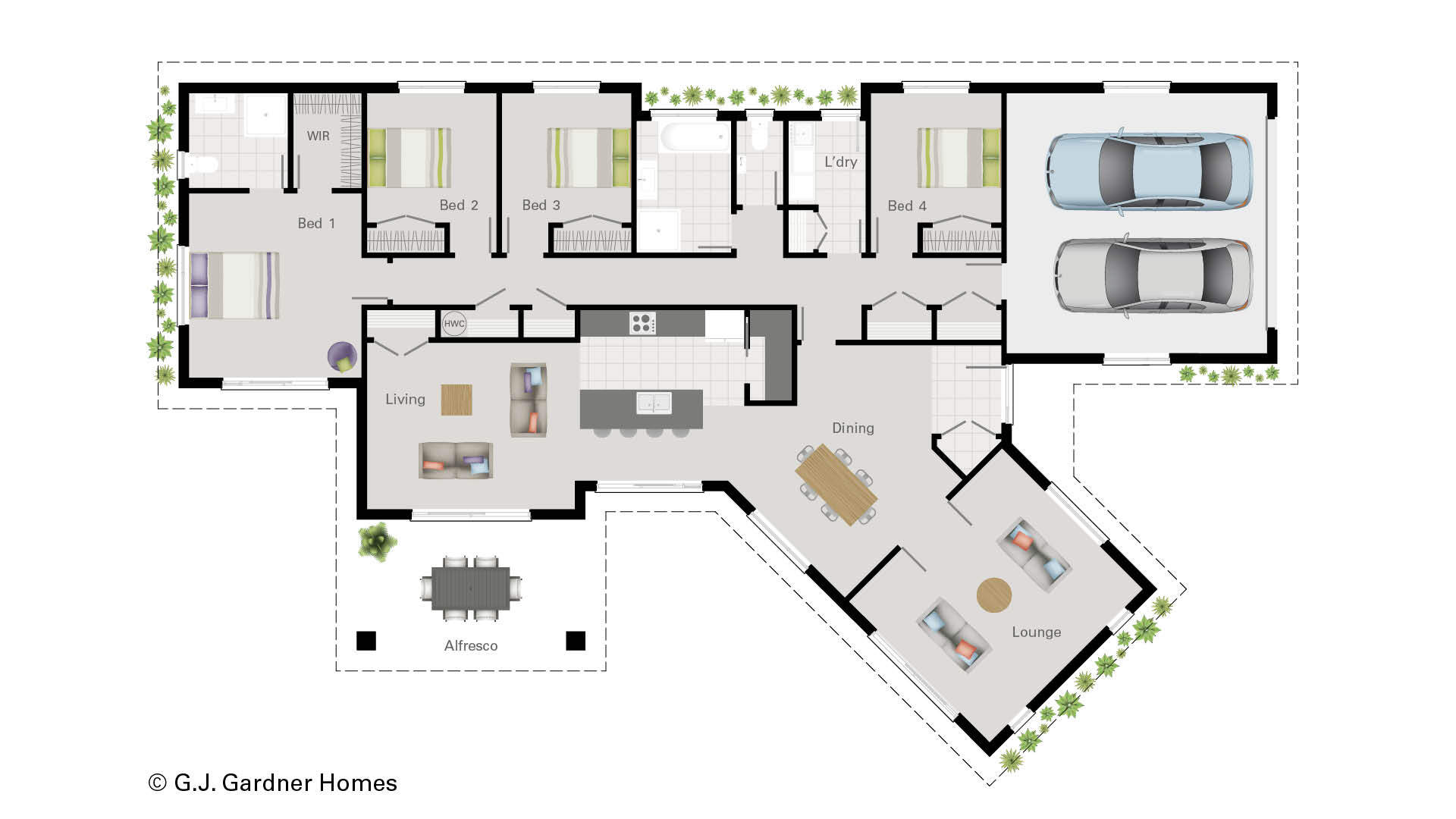
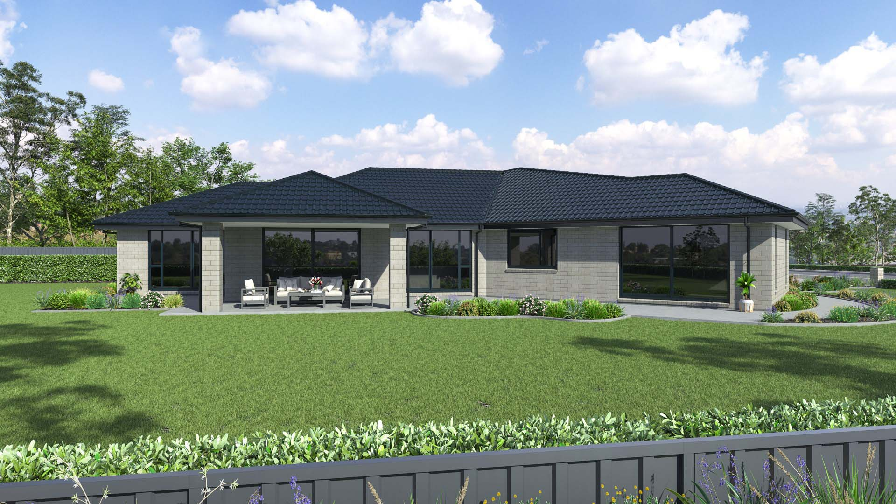
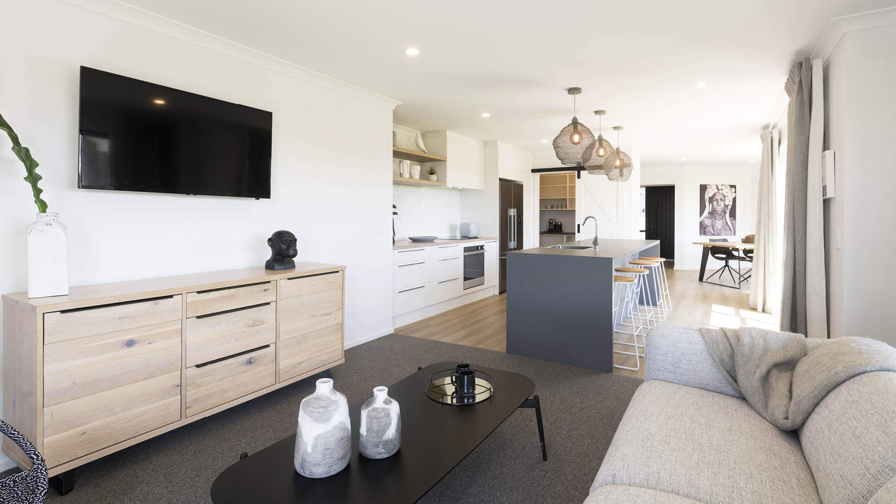
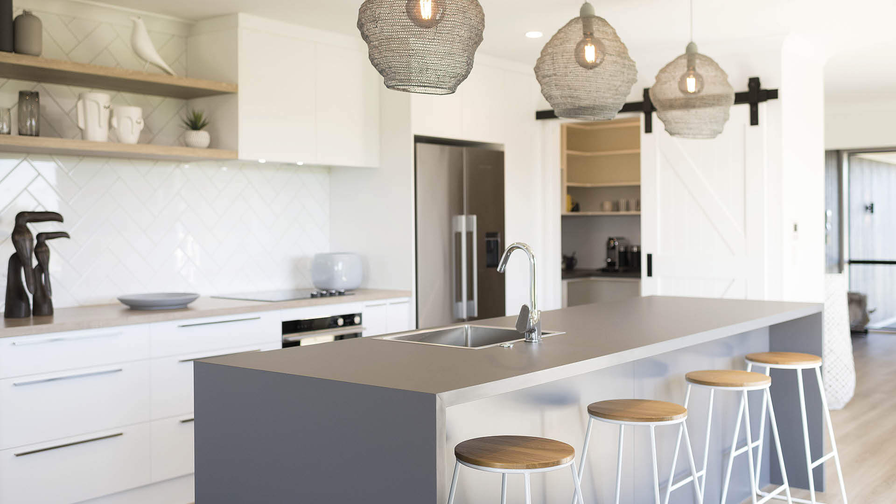
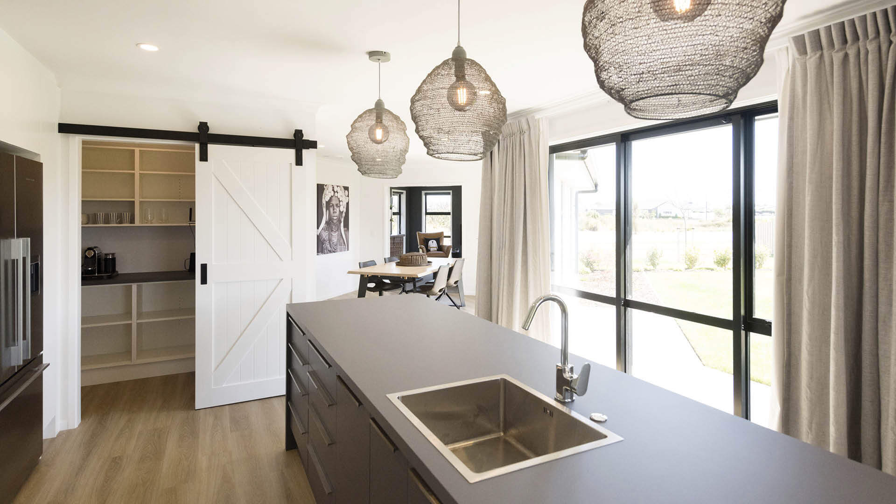
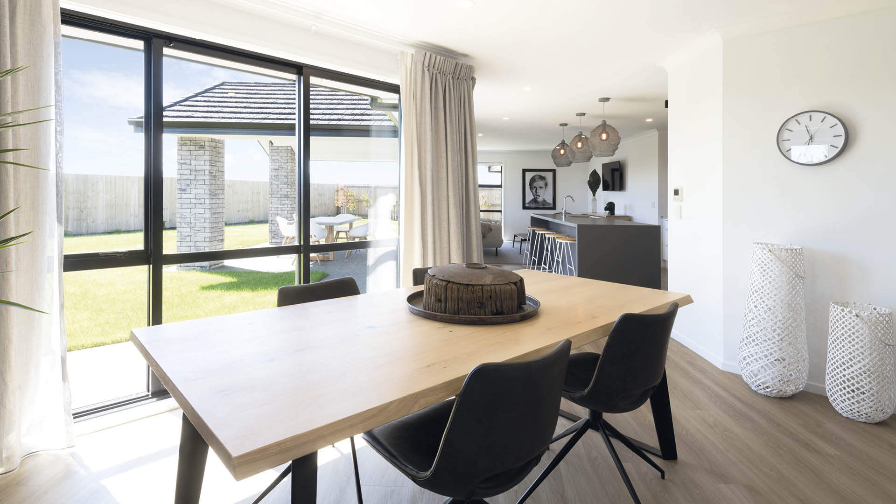
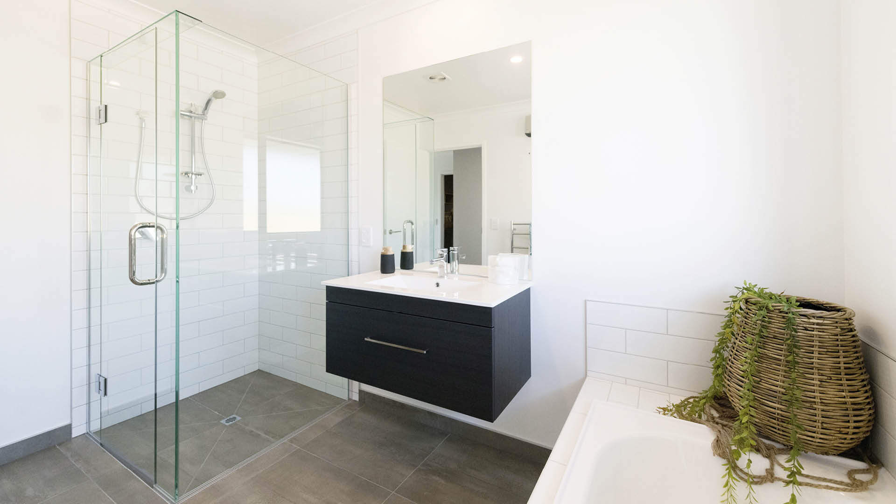
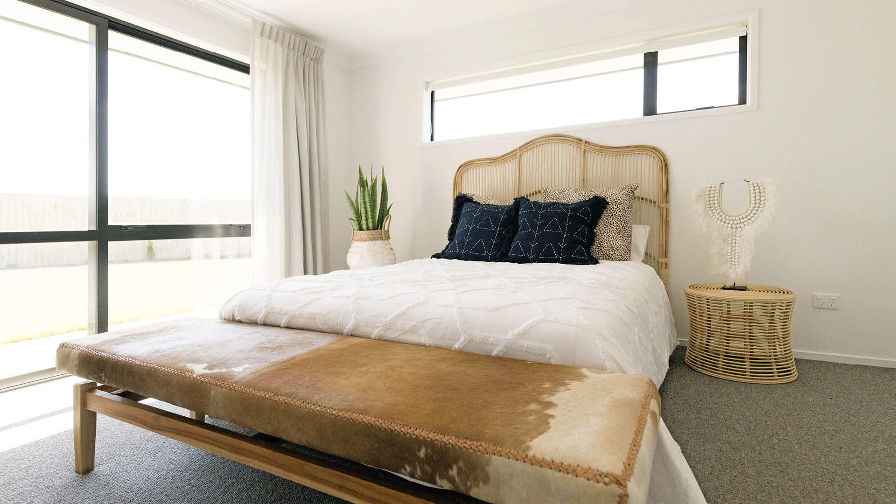
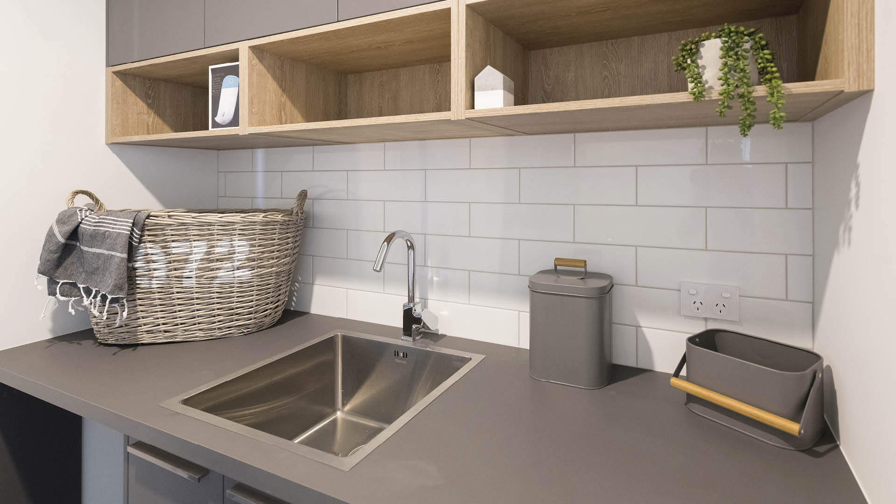

-
5+
Description
With it's unique angled design the Apiata provides great indoor-outdoor flow to the home's alfresco area. A spacious hallway provides a great separation of the home's activity spaces from the bedrooms, along with plenty of storage. Four spacious bedrooms and a separate media room ensure there's space for everyone to relax and unwind.
Design Specifications
Floor Area240.3 m2
Alfresco14.1 m2
Porches4.5 m2
Total Area258.9 m2
Overall Size
Width (approximate)15.1 m
Length (approximate)24.9 m
Land
Land Area6650.0 m2

