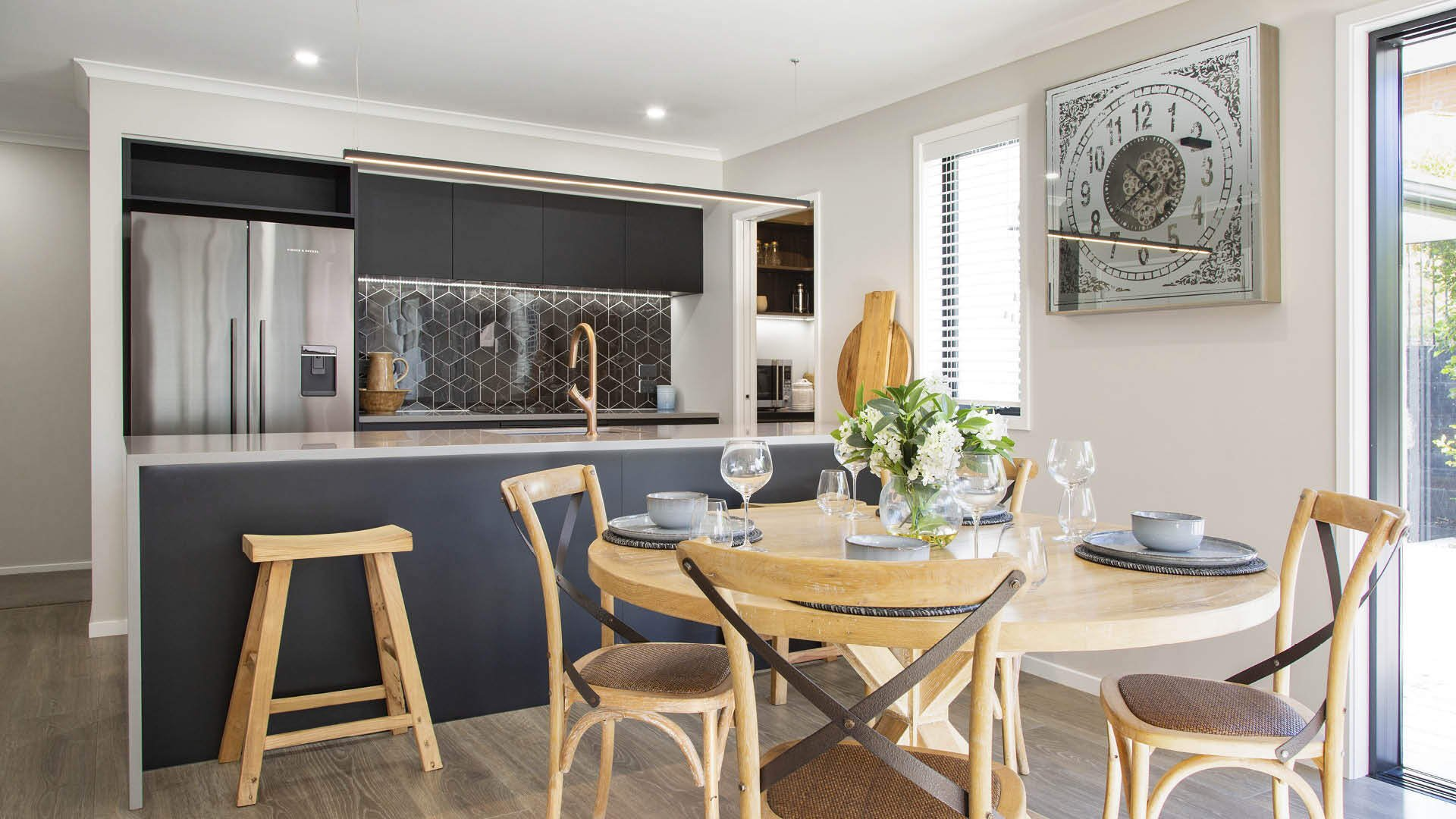Spacious and stylish in the country
119D Wake Road, Coatesville
Rodney
5
3
3
0
3
$2,799,000*
*The price estimate includes GST and is an indication of the build cost and includes land. It should be used as a rough guide. Refer to the About Pricing page for more information. Images are artist's impression only. Regional variations in products and building requirements may apply.
Listing Code: RW-15750
Download Brochure
Floor Plan






-
1+
Description
A well laid out family home with a large central living space featuring a 2.7 ceiling height, the kitchen leads through to a large scullery and laundry area. Master suite with its own living room area. Separate kids wing with activity living area and another guest bedroom. Constructed in brick and vertical Linea weatherboards with a Coloursteel roof. We offer the flexibility to customise the design to suit individual tastes and preferences.
Design Specifications
Floor Area345 m2
Alfresco21 m2
Porches4 m2
Total Area370 m2
Overall Size
Width (approximate)32.12 m
Length (approximate)20.02 m
Land
Land Area10500 m2

Leanne Gallagher
New Home Consultant
Contact Us
Embed form to be added here.
