- Home
- Home designs
- Superior living in Hobsonville
Superior living in Hobsonville
1 Brickworks Bay Road, Hobsonville
Waitakere City
4
3
2
0
2
$1,957,000*
*The price estimate includes GST and is an indication of the build cost and includes land. It should be used as a rough guide. Refer to the About Pricing page for more information. Images are artist's impression only. Regional variations in products and building requirements may apply.
Listing Code: WA-15688
Download Brochure
Floor Plan
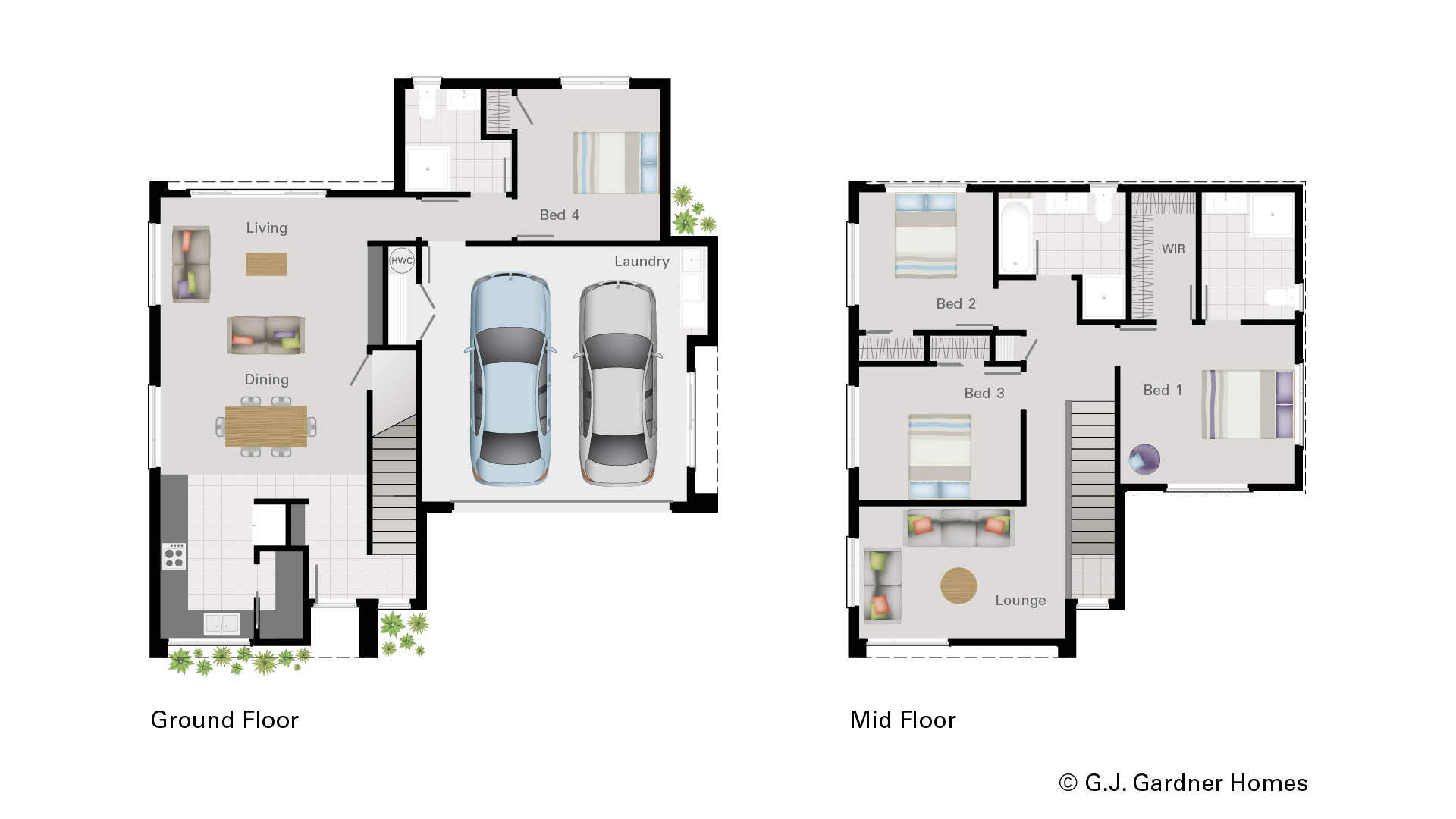
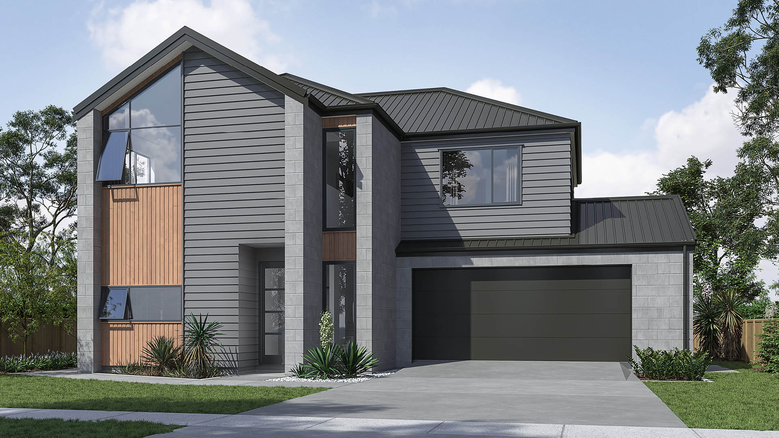
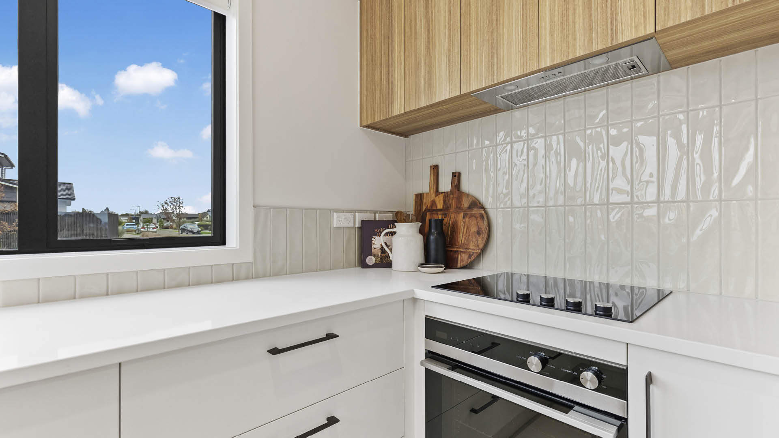
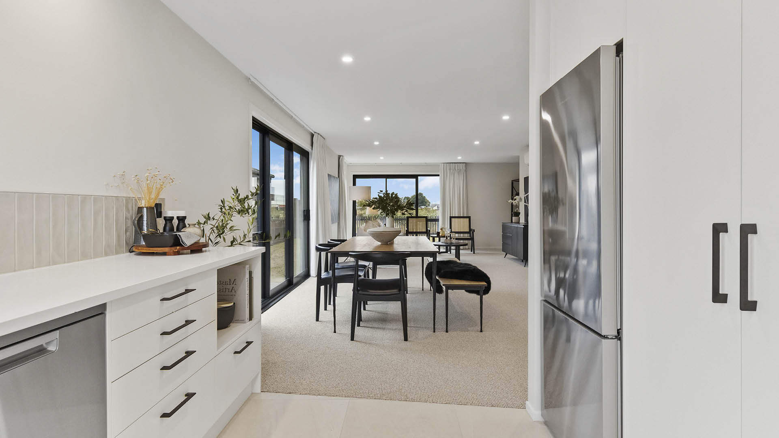
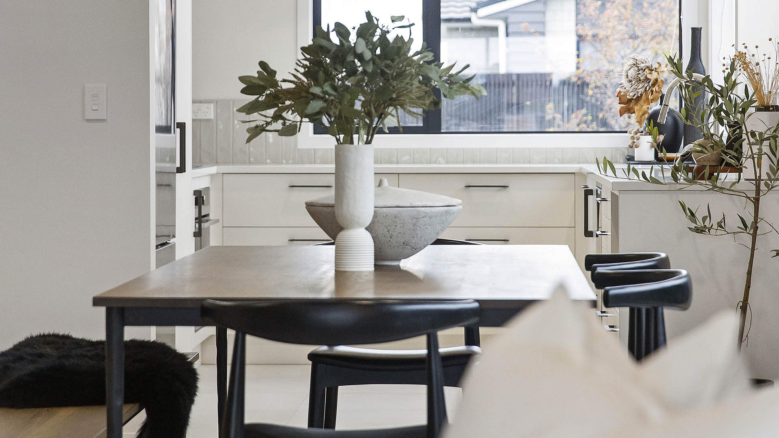
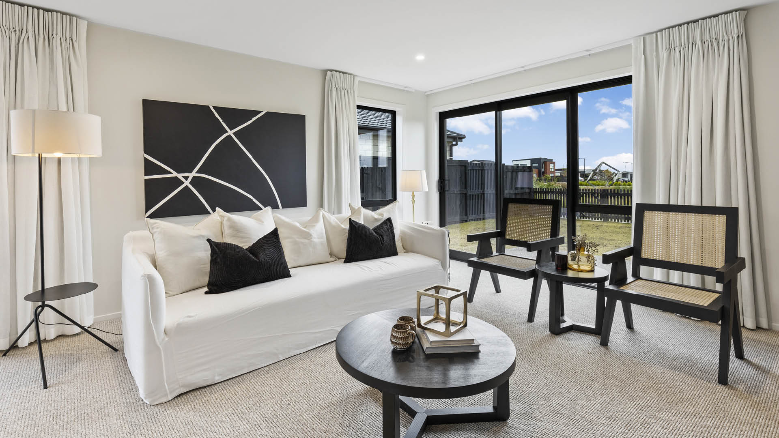
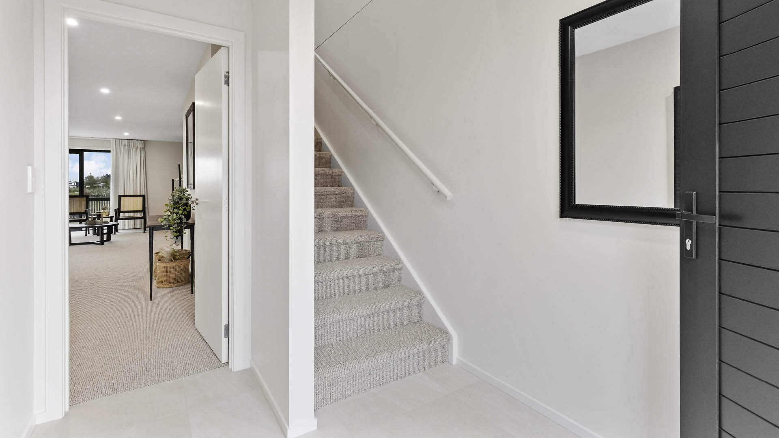
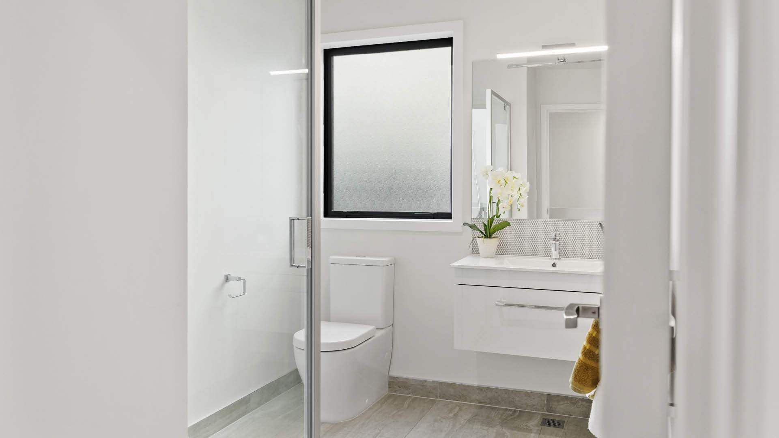
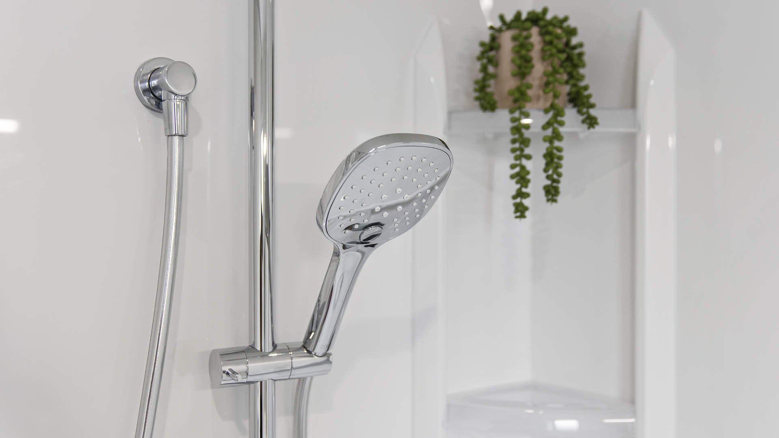
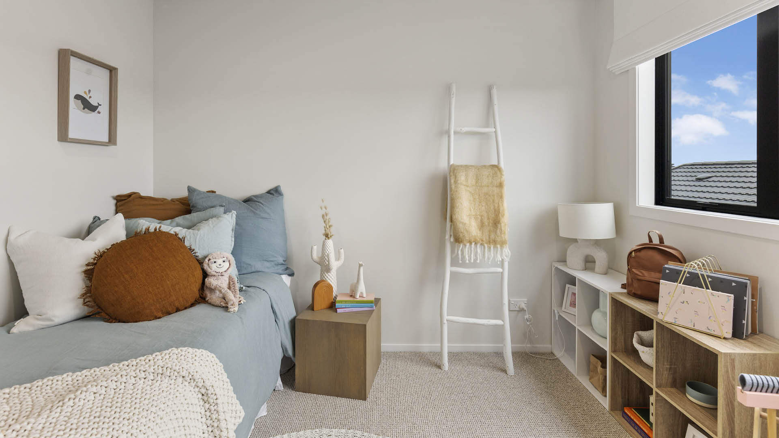
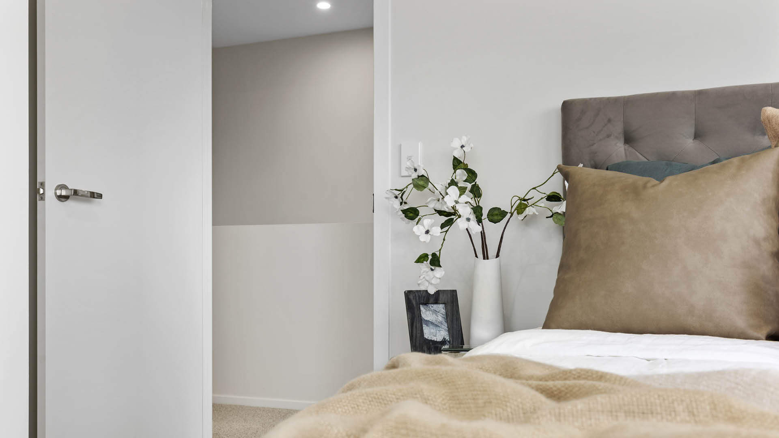
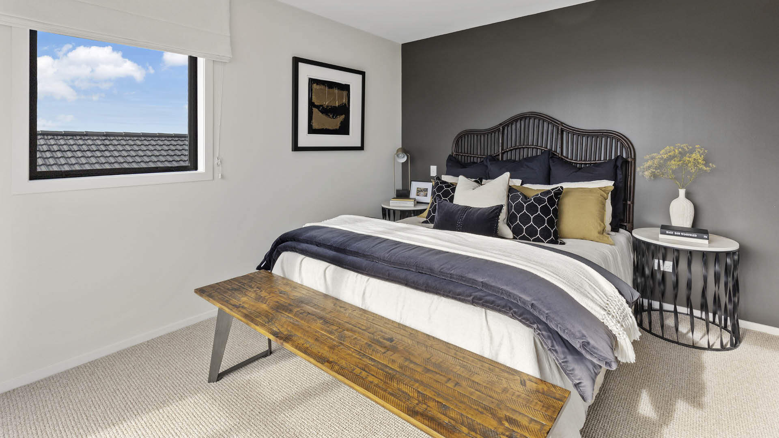

-
8+
Description
This family home has it all. Open plan living, dining, kitchen and a bedroom and bathroom on the ground floor. There are 3 more bedrooms, a second lounge (or another bedroom), a bathroom and ensuite on the top floor. There is also a 2 car garage and off street parking. The outdoor living areas are north facing. This corner site is opposite a waterfront reserve so you get views of the harbour. The design can be customised or we can custom design a home to suit your family.
Design Specifications
Ground Floor Area117.65 m2
Mid Floor Area80.33 m2
Floor Area197.98 m2
Porches2.8 m2
Total Area200.78 m2
Overall Size
Width (approximate)12.82 m
Length (approximate)12.57 m
Land
Land Area526 m2

