Easy Living in Te Awanui Waters
22 Flounder Drive, Te Awanui Waters, Omokoroa
Western Bay Of Plenty
4
2
2
0
2
$1,320,000*
*The price estimate includes GST and is an indication of the build cost and includes land. It should be used as a rough guide. Refer to the About Pricing page for more information. Images are artist's impression only. Regional variations in products and building requirements may apply.
Listing Code: TA-17483
Download Brochure
Floor Plan
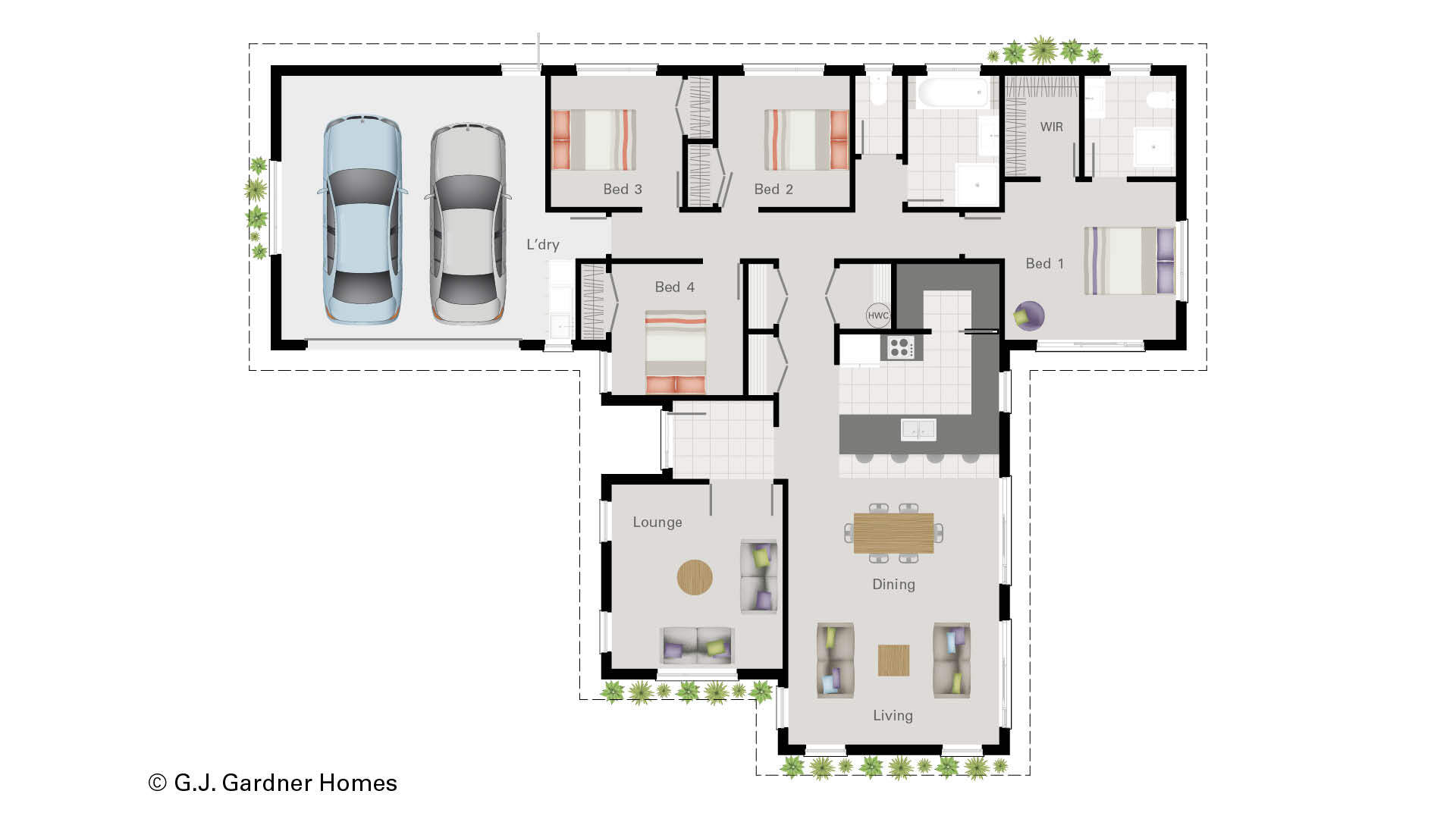
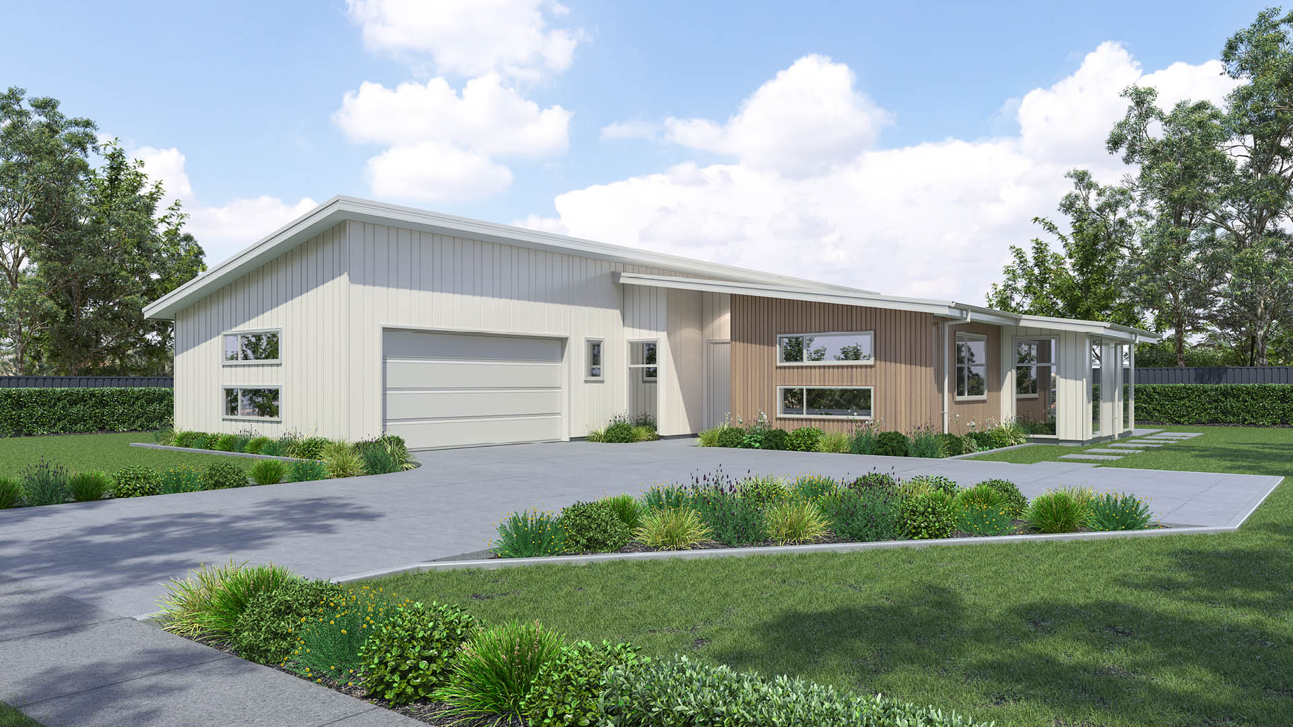
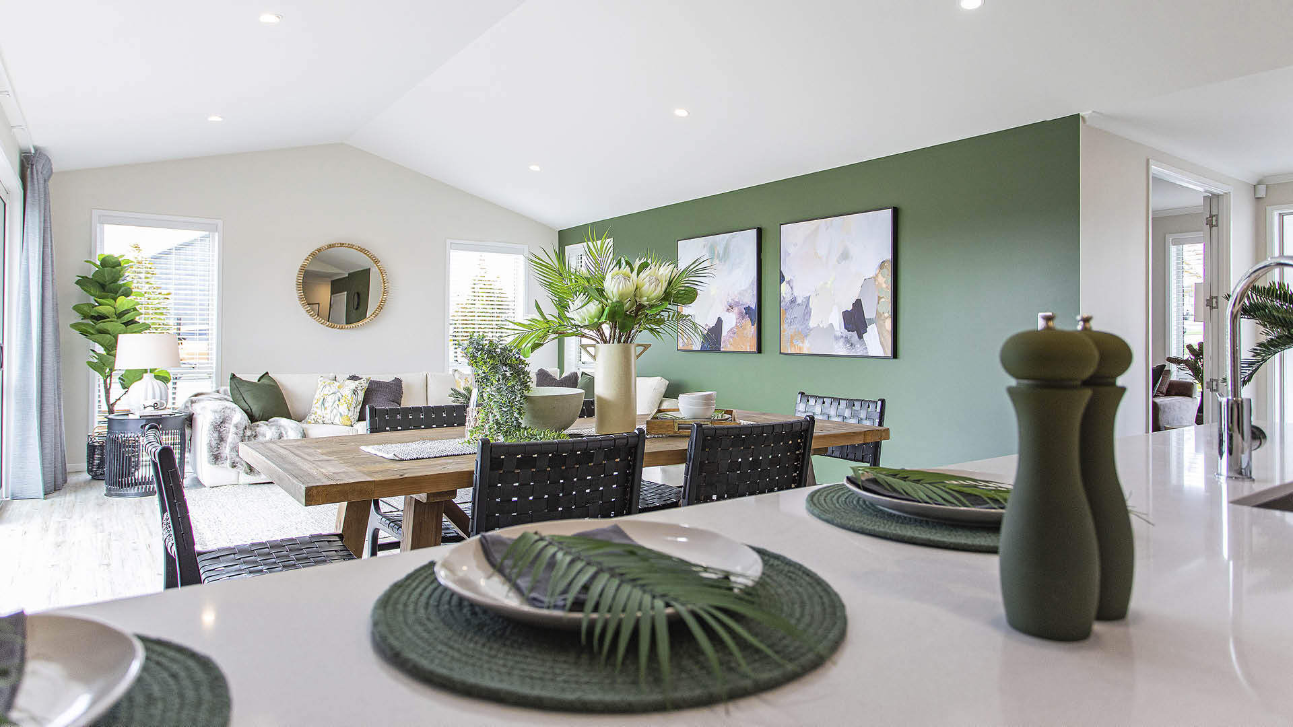
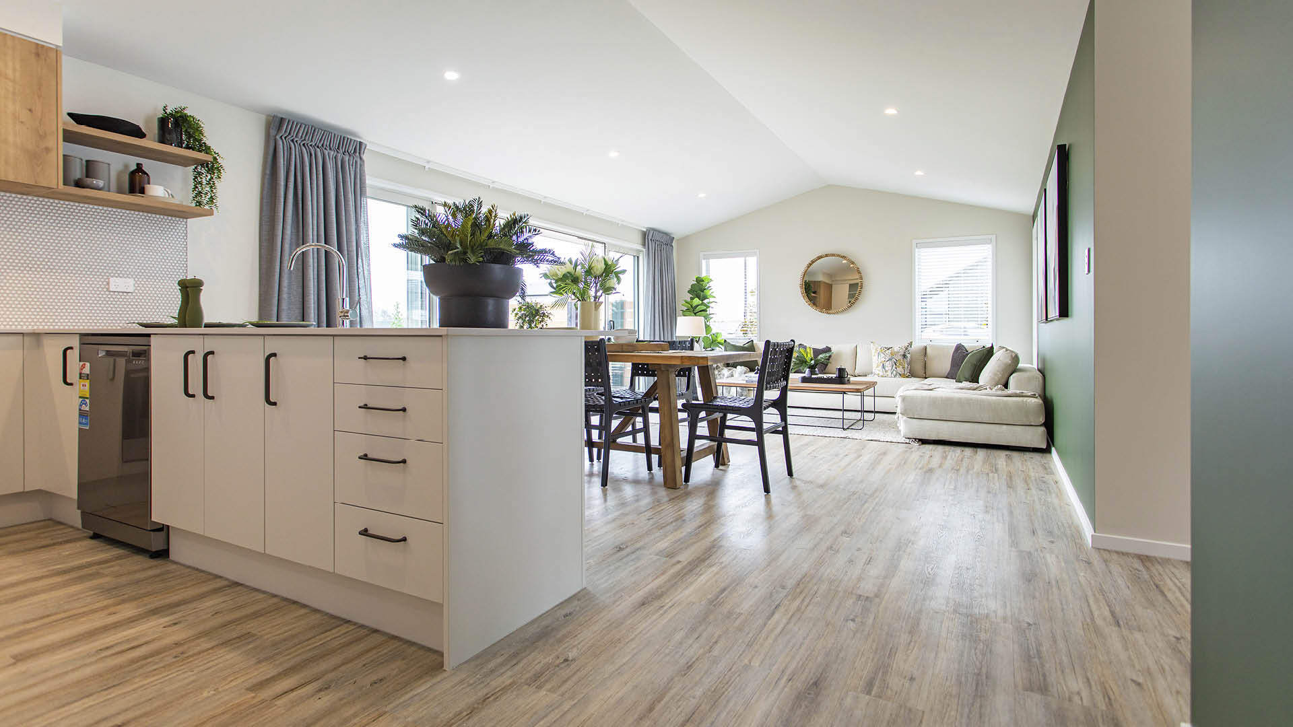
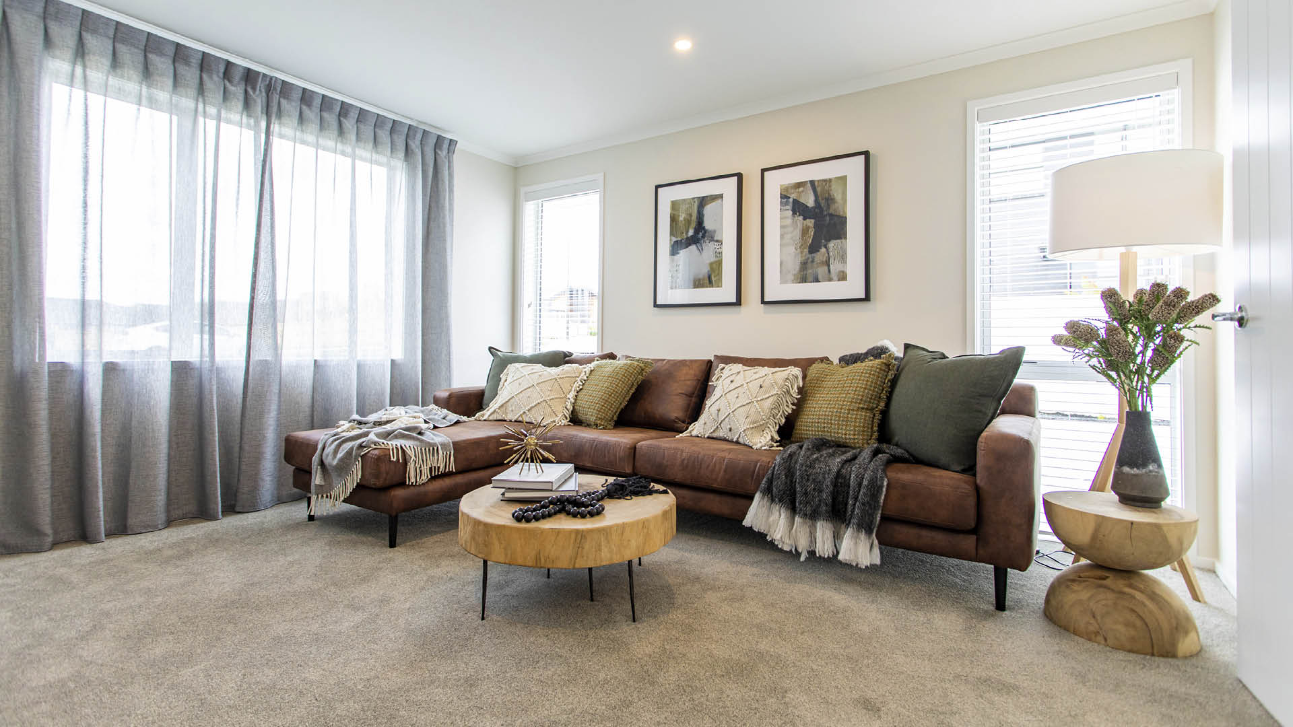
_resized.png)
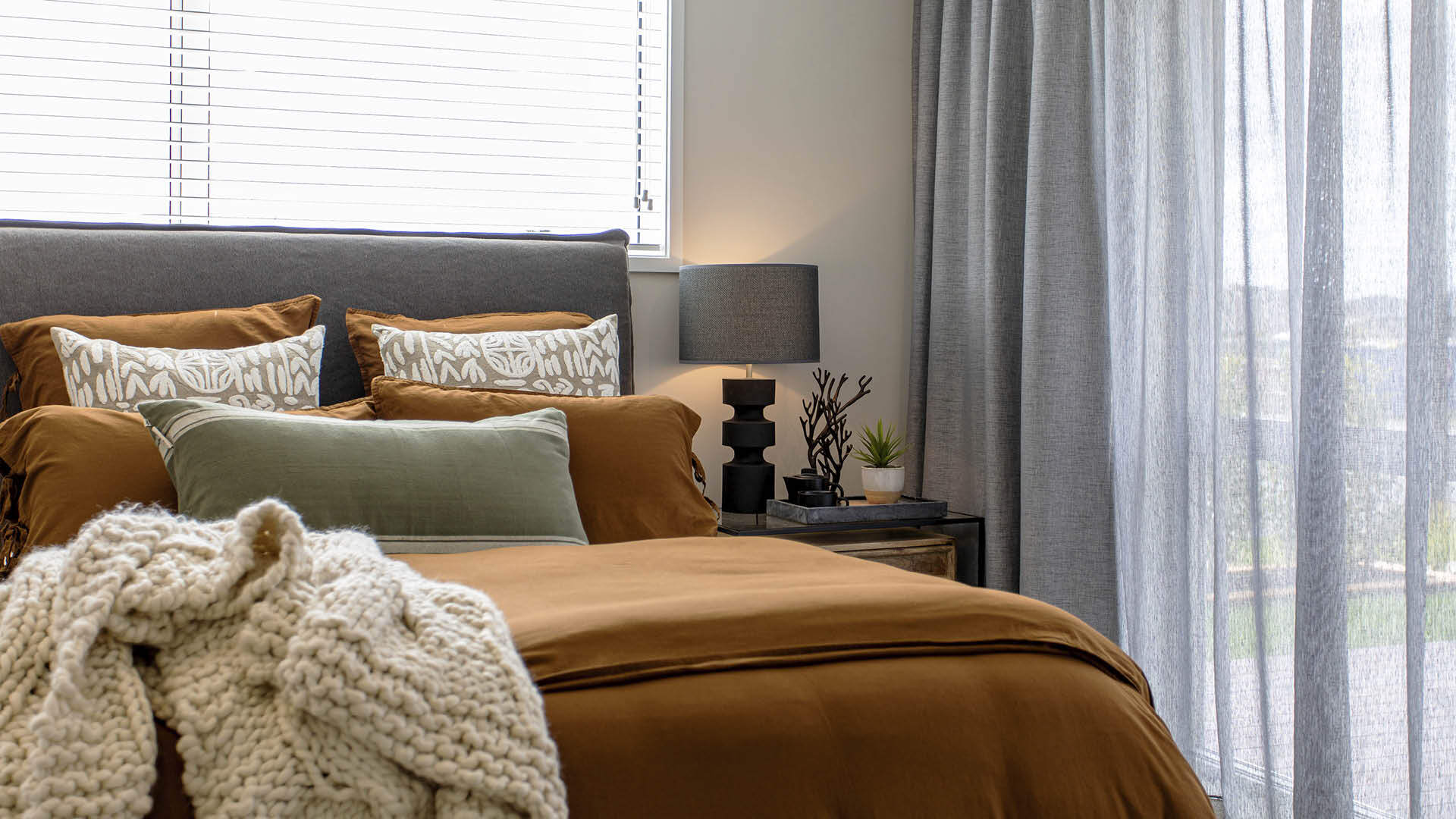
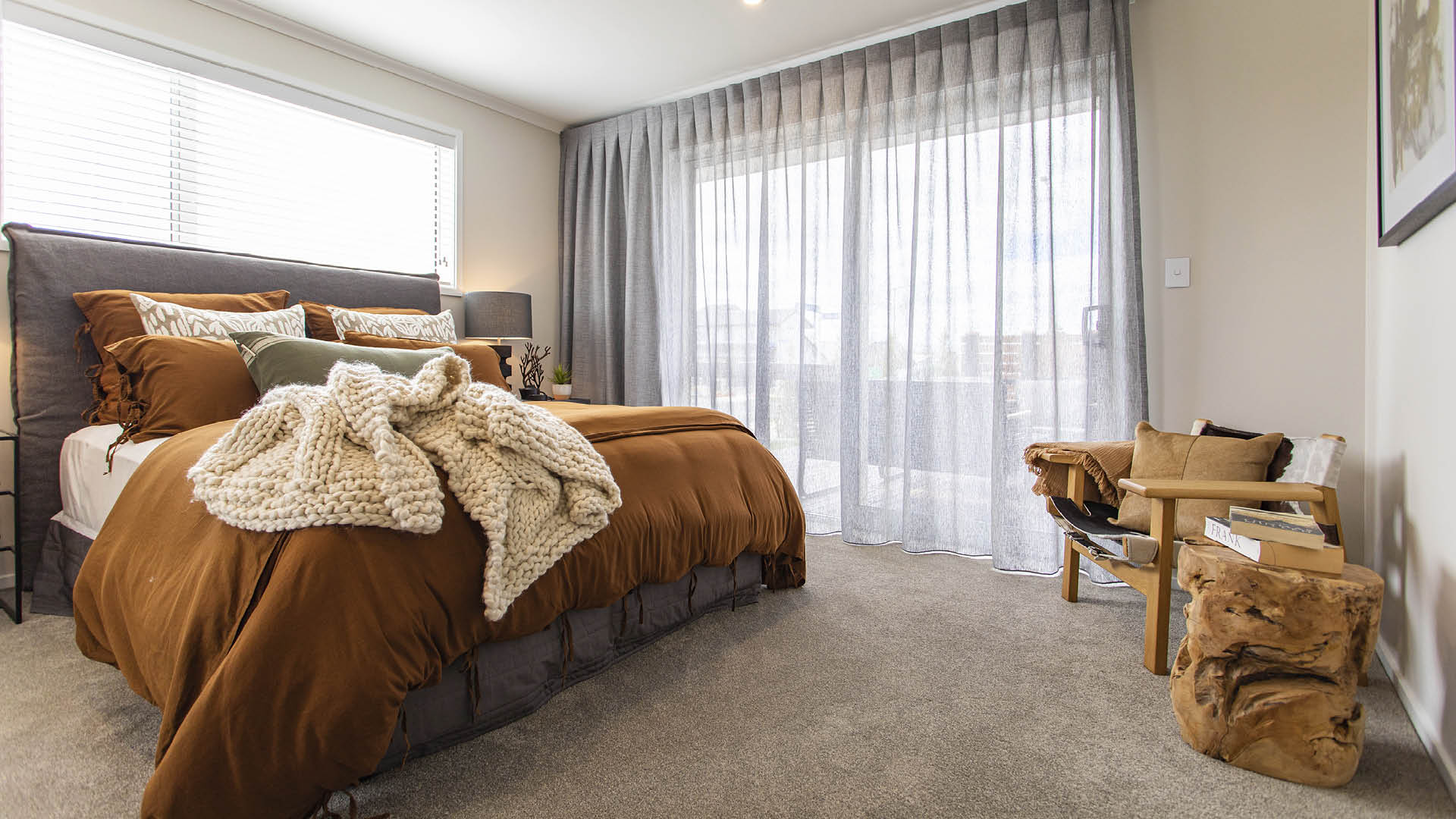
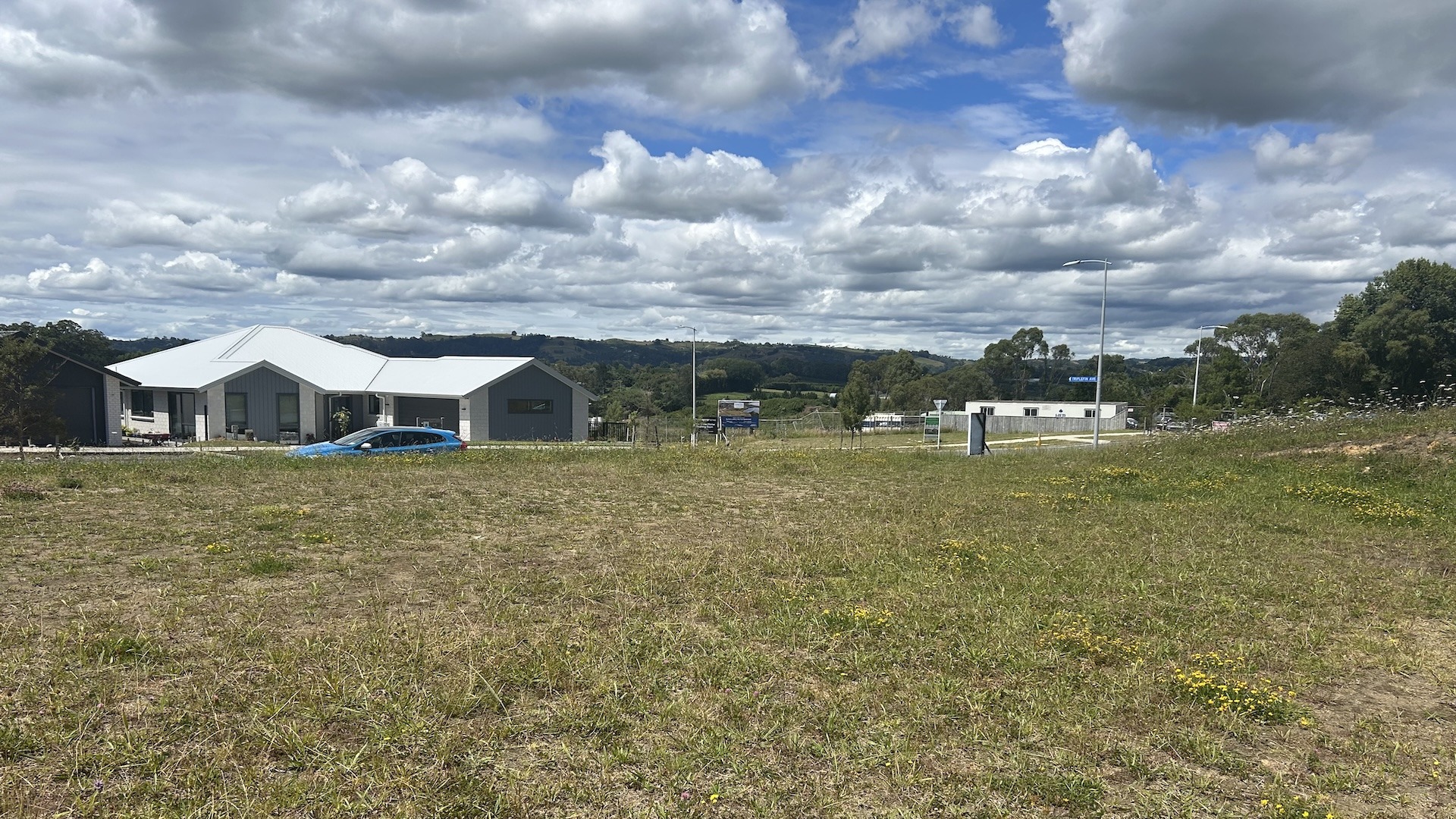
.jpg)

-
6+
Description
The Blake Design is a stunning 198m2 modern home that combines sleek architecture with thoughtful functionality. Situated on a generous 615m2 section it offers 4 beds, 2 baths, 2 living areas, pantry and space to entertain, all set in the picturesque Te Awanui Waters subdivision.
"Purchase of the land will be directly through the developer/land owner, we recommend completing your own due diligence investigations prior to completing the purchase of the land"
Design Specifications
Floor Area207.8 m2
Porches1.9 m2
Total Area209.7 m2
Overall Size
Width (approximate)15.3 m
Length (approximate)20.4 m
Land
Land Area615.0 m2

