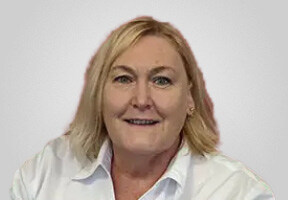Executive living in Saby’s Estate
Lot 74 / 16 Kirirua Drive, Halswell
Christchurch City
3
2
2
0
2
$867,500*
*The price estimate includes GST and is an indication of the build cost and includes land. It should be used as a rough guide. Refer to the About Pricing page for more information. Images are artist's impression only. Regional variations in products and building requirements may apply.
Listing Code: CS-17042
Download Brochure
Description
With a spacious open living and a separate Theatre room, this home has space for everyone. The kitchen includes a generous walk in pantry for all the movie snacks and an Island bench centres itself in the middle of the home. Then with its double garage, separate water closest, plenty of storage, double sized bedrooms and master with ensuite you really start to feel the space. Included in package: Heat Pump, 28deg roof, concrete allowance, letterbox, clothesline, ecoflow pump.
Design Specifications
Floor Area180.7 m2
Porches1.5 m2
Total Area182.2 m2
Overall Size
Width (approximate)11.9 m
Length (approximate)19.5 m
Land
Land Area453.0 m2

